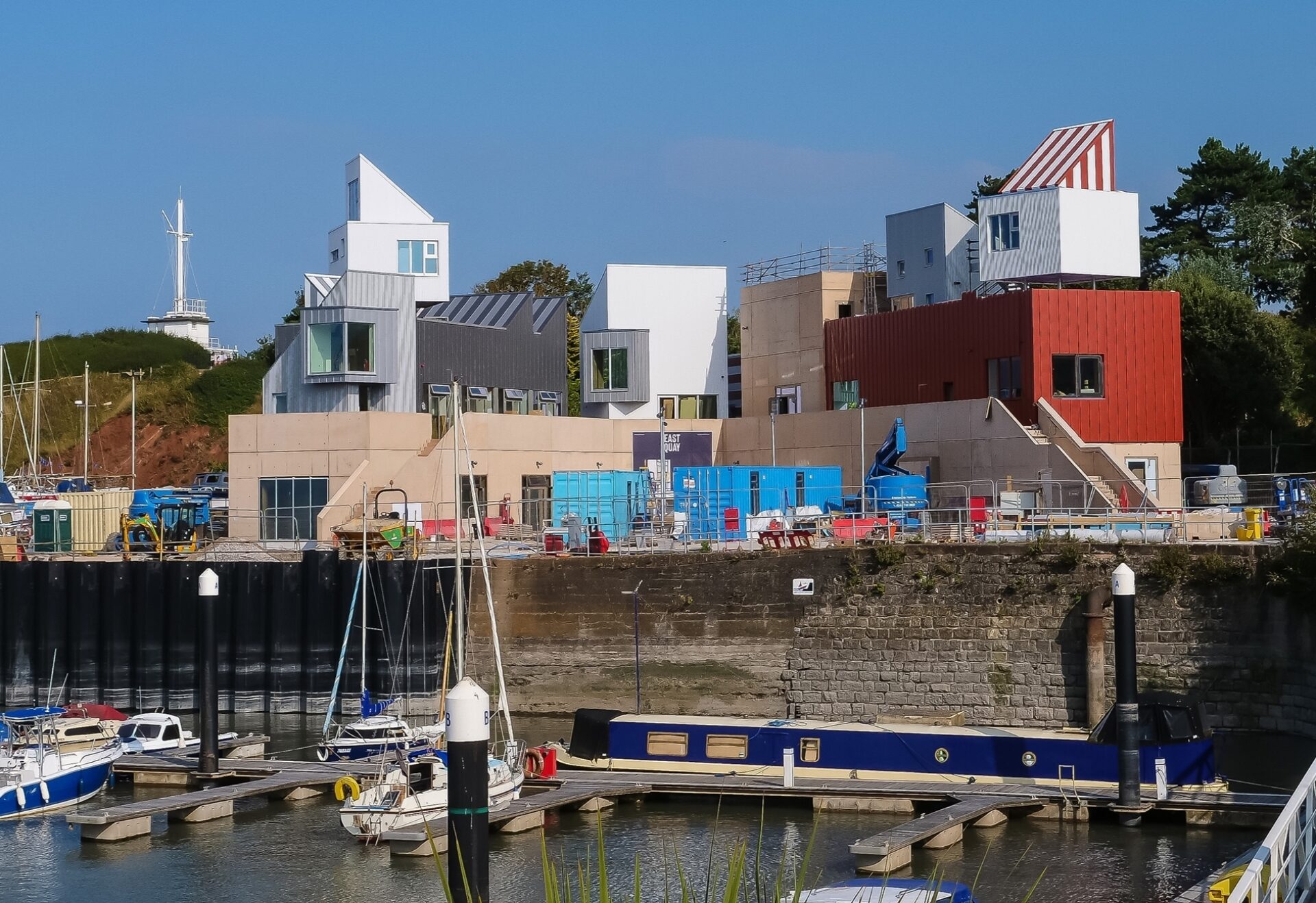Design Review helped the planning committee understand what was a highly unusual scheme, and helped it gain approval on a prominent site.
The Site
Watchet is a small harbour town, remotely located between the Quantocks and Exmoor. Its economic role was hit by the cessation of commercial shipping in 1994 and the quayside has been under-used ever since. A large residential development by an external developer won consent but did not go ahead and then nearly ten years elapsed with no firm proposals.
The site of 0.11 ha is triangular, facing the marina and backing on to a railway. The site is within the Watchet Conservation Area and is prominent, seen from the town centre and esplanade.
Scheme Outline
East Quay Development is a ground-breaking scheme to bring the quayside back to life while complementing current marina activities. Onion Collective, a social enterprise based in Watchet that works with communities and organisations to help them with development projects, sought a scheme to serve the whole town. It saw an opportunity to re-enfranchise the community to make its own decisions about the use of the site. The proposals evolved from many months of community consultation.
Onion Collective appointed architect, Piers Taylor from Invisible Studio, to lead on the design of a scheme embracing work, tourism and culture, bringing activity and vibrancy to the quayside. He said he relished the opportunity to design a series of buildings to think out of the box and to create something unlike architecture in any other context.
The Design Review
The design review session had the local authority take part as well as the client and design team. The session was preceded by a site visit. The Panel’s report was submitted in full as part of the subsequent planning application.
The Panel’s Views
The Panel commended the community’s role in the scheme that evidently responded to the expressed needs of local people. The architecture, the Panel said, was complex, but they admired its ambition and flair and welcomed its flexibility and adaptability. The public realm was ‘well considered’: the public access, the bridge to the coastal path, and the performance-orientated public space semi-enclosed by the buildings were all praised.
On the visual impact of the scheme on its setting, the Panel judged that ‘it will have a strong personality but one that the setting can accommodate’. The scheme would enliven the harbour and replace a bleak and under-used site with a major architectural event, enriching the Conservation Area. Overall, it was ‘a fabulous scheme that deserves to be a triumph’.
Planning permission
Planning permission was granted in 2018 by unanimous support of the West Somerset Council Planning Committee.
Subsequently the Government’s Coastal Community Fund awarded the scheme £5 million. The local authority agreed a £1.5m loan to cover the remaining match funding required.
The development, it is estimated, will bring £6.7m in additional tourism spend to the area. It will deliver 37 new jobs, safeguard a further 17 and provide 109 indirectly.
It bids to be an exemplar for community-led mixed-use regeneration in coastal towns and elsewhere.
“The review from the Review Panel was an incredibly useful way of providing an independent and external assessment of the design of the proposals. The review provided a design framework for the local authority, stakeholders and planning committee to fully understand the scheme, and helped us gain approval for series of buildings that are unusual in this context.”
Piers Taylor, Invisible Studio
